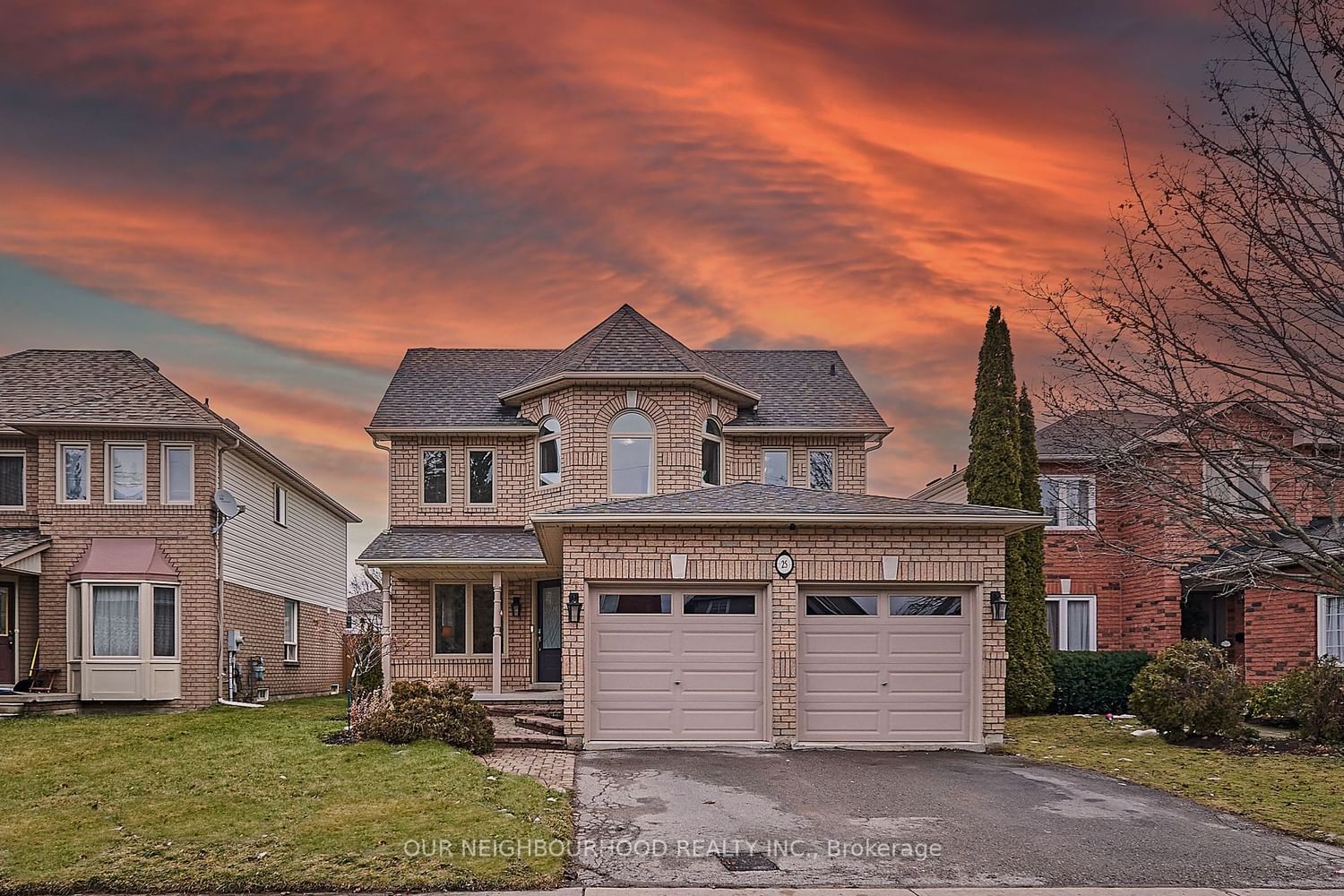$849,000
$***,***
3-Bed
3-Bath
1500-2000 Sq. ft
Listed on 5/2/24
Listed by OUR NEIGHBOURHOOD REALTY INC.
Welcome Home! This absolutely stunning detached executive home is located in an upscale and family friendly neighbourhood in Bowmanville! This home has it all, close to schools, charming downtown shops, walking trails, restaurants, trendy bars, and transit. Pride of ownership is evident throughout this magnificent move-in ready home! Just bring your toothbrush and enjoy! The open concept main floor features upgraded hardwood and ceramic flooring throughout. An entertainer's dream, your guests will be impressed with the spacious living and dining room, great for hosting. The home also features a separate family room complete with a gas fireplace with additional seating. The large chef's kitchen sparkles with upgraded granite counters, massive centre island with breakfast bar, and neutral cabinetry that will stay trendy for years to come. The kitchen boasts a walk-out to the deep 145' fenced lot with tons of privacy, vegetable gardens and mature trees.
Upstairs the primary bedroom is bathed in natural light from the multiple large windows and also has a private ensuite. Stainless Steel Fridge, Stove, Range Hood, Dishwasher, Clothes Washer and Dryer Hot Water Tank and Furnace owned!
To view this property's sale price history please sign in or register
| List Date | List Price | Last Status | Sold Date | Sold Price | Days on Market |
|---|---|---|---|---|---|
| XXX | XXX | XXX | XXX | XXX | XXX |
E8296728
Detached, 2-Storey
1500-2000
9
3
3
2
Attached
4
Central Air
Part Fin
Y
Y
N
Brick, Vinyl Siding
Forced Air
Y
$4,737.43 (2023)
< .50 Acres
145.81x42.65 (Feet)
